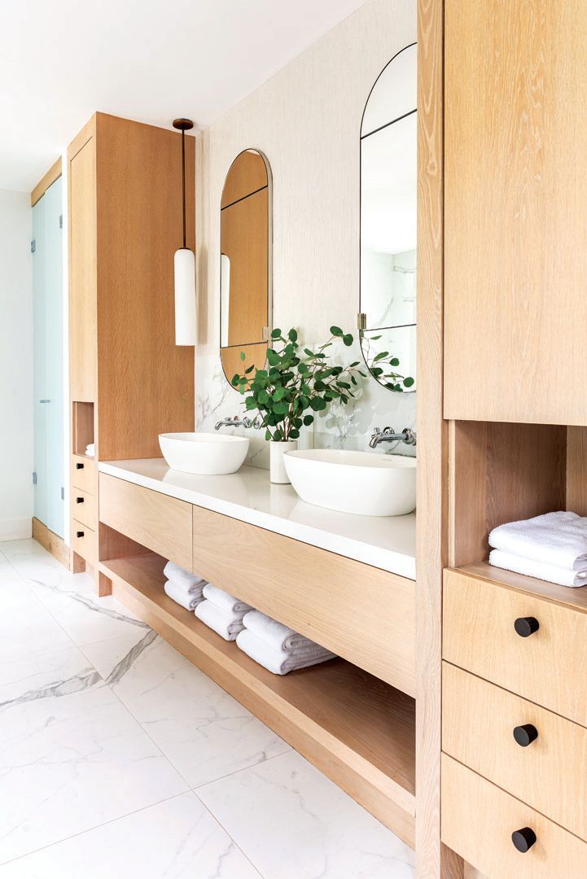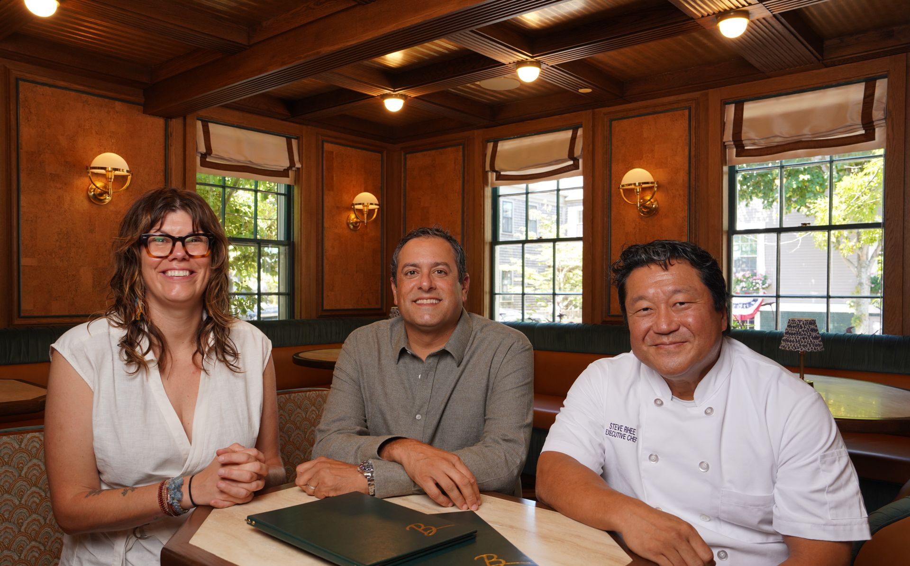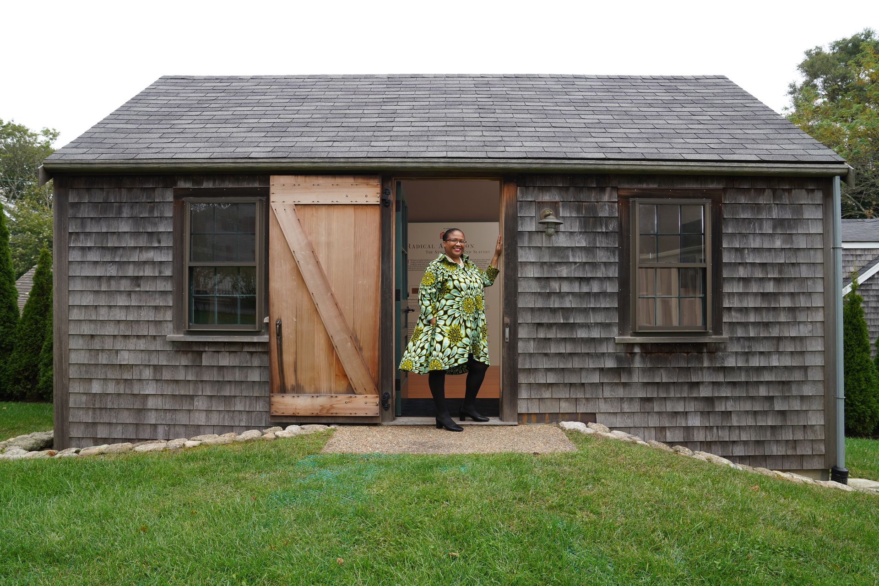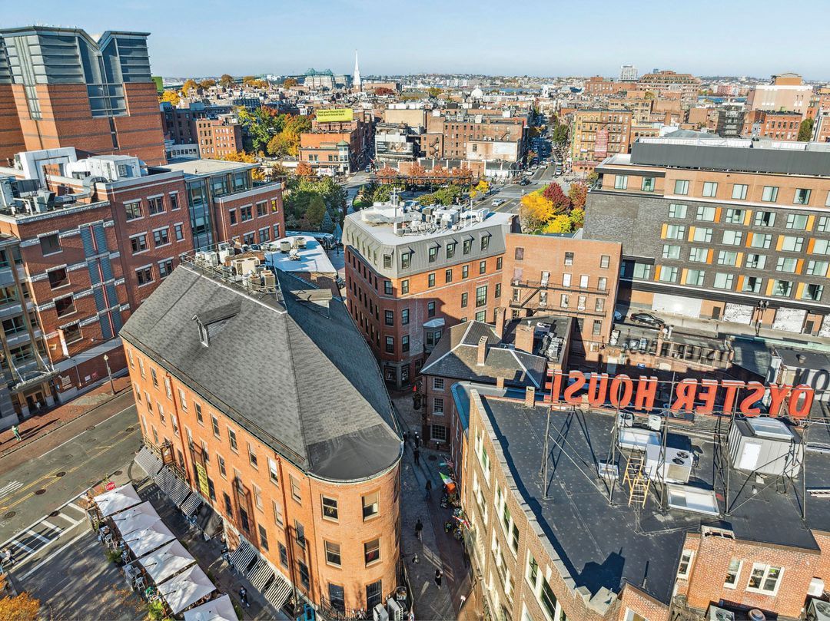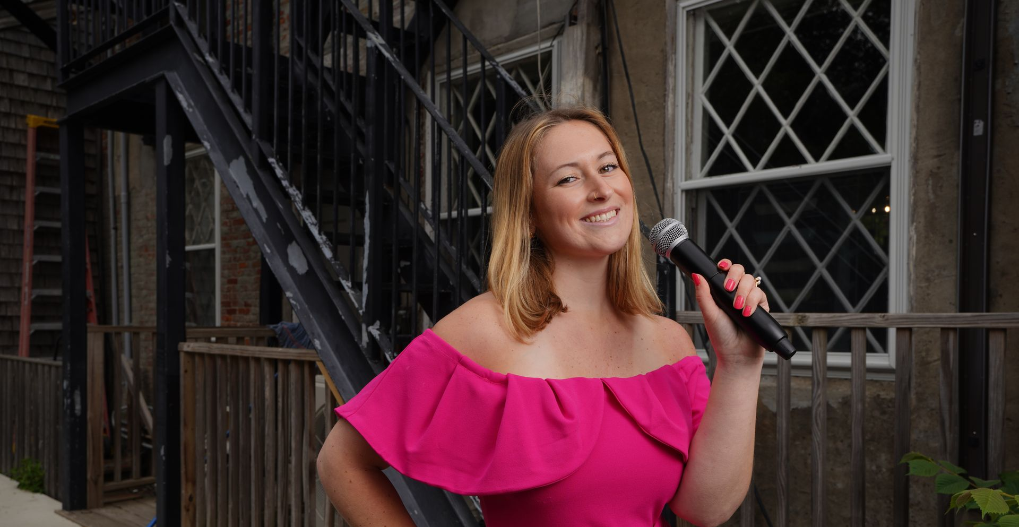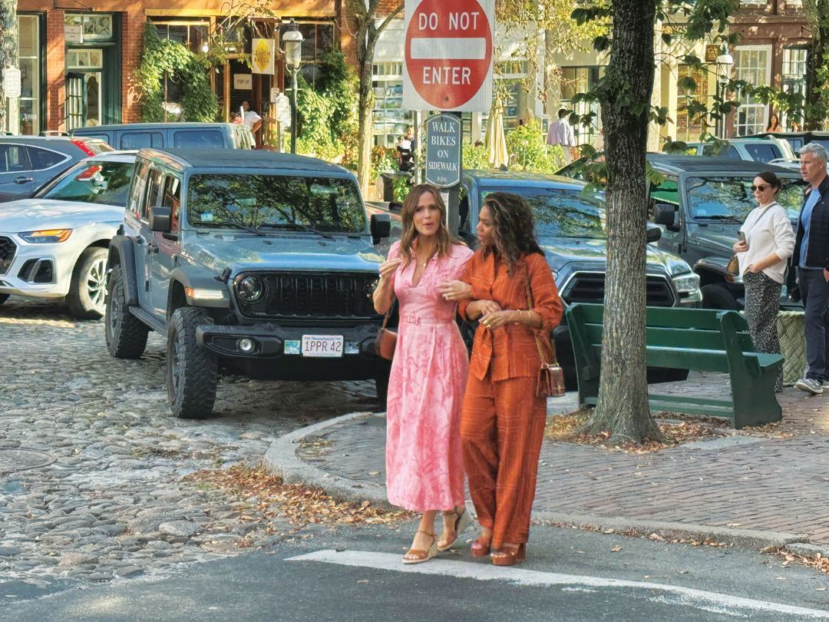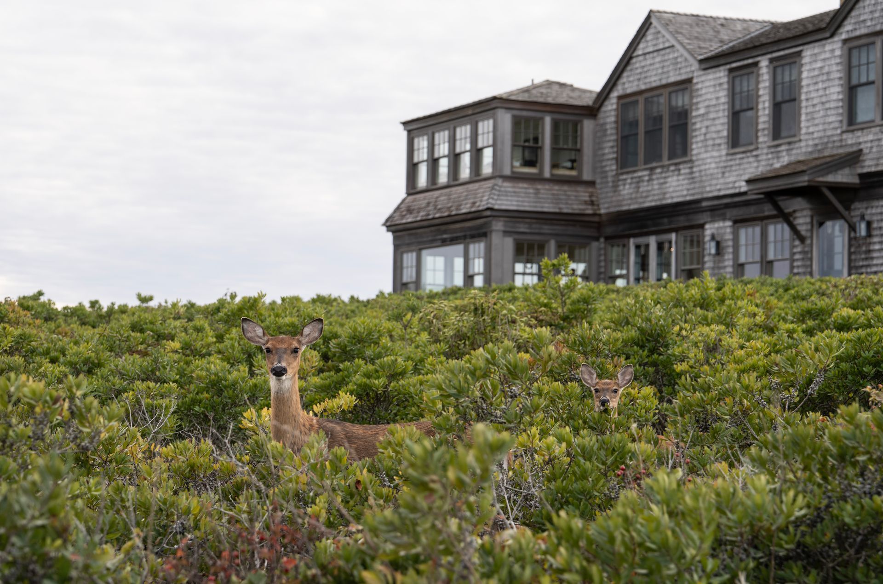Lap of Luxury
A look inside Olson Twombly Interior Design’s newest home outside town
Written by Katherine Jones
Images courtesy of Wendy Mills Photography
Nestled at the edge of town, this modern Nantucket home blends sleek design with warmth and livability, accommodating a family of five and up to 25 guests. Designed by Olson Twombly Interior Design—a husband-and-husband team of Joe Olson and Clay Twombly—the home features custom furniture, a glass staircase, wine closet, 25-seat outdoor dining table and a private spa-like suite. The design balances luxury and comfort, creating a serene escape that will evolve with the family for years to come.
N MAGAZINE: What was the initial vision for this Nantucket home, and how did Nantucket influence the project?
JOE OLSON: As with any project, we partnered with the client to develop something tailored to their needs and personal taste. One of the first things they told us was that they needed to accommodate 25 guests who visit every Memorial Day weekend. It’s an annual tradition for the families, and they wanted a space where everyone could gather, including a single dining table, which we customized for the outdoor patio. The family is from Connecticut and loves entertaining all summer and during holiday weekends. They wanted a modern, contemporary feel that was still warm and beachy. We responded by creating interiors that feel spacious yet intimate. Each space was designed to nurture specific activities while maintaining a sense of closeness despite the large size of the home.
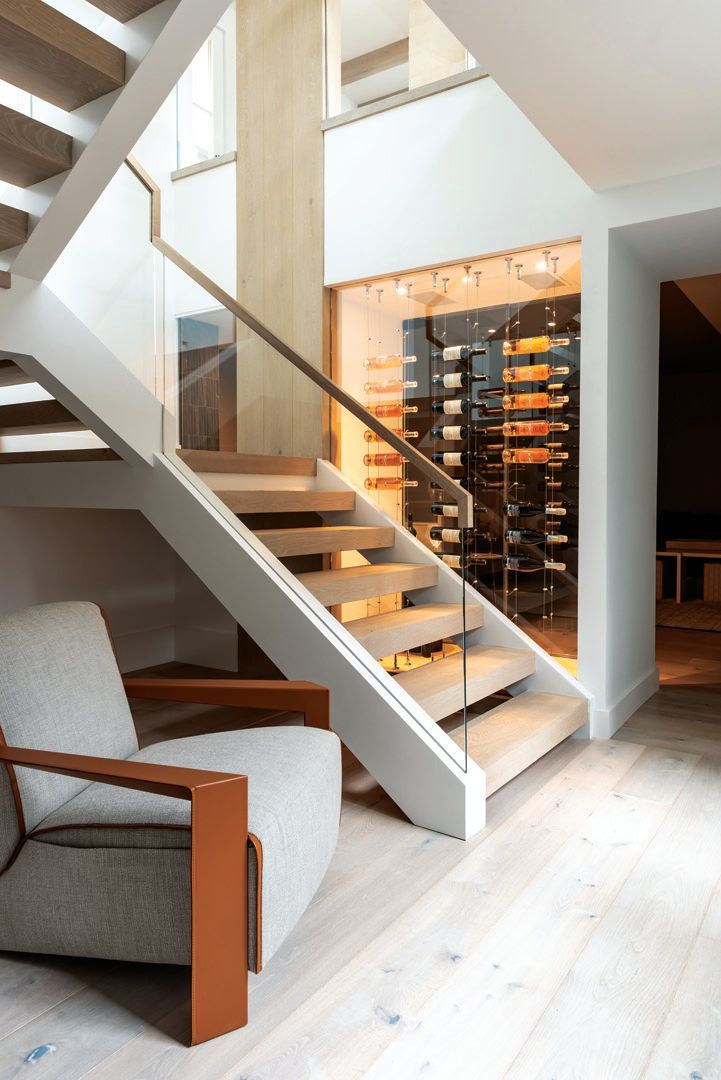
N MAGAZINE: How did you balance creating a luxurious, elevated home that was still personal and livable for a large family and their guests?
CLAY TWOMBLY: The materials were key. We chose natural, durable options—limestone, leather, stainless steel, natural oak—and used performance fabrics where needed. These choices kept the home feeling warm but easy to maintain, which was important for a house meant to host so many people.
N MAGAZINE: Were there any design challenges, and how did you work through them?
OLSON: The first major challenge was the staircase. The client wanted glass, so we designed an open-tread glass staircase that feels light and airy without taking up too much visual space. We also integrated a wine closet into the staircase. At the base of the stairs, we made the left wall one large glass panel looking directly into the wine closet. You can see through from one side of the room to the other, even through the staircase and wine closet. The second challenge was locating the fireplace and TV wall. We created a limestone-flanked fireplace wall that separates the living room from the foyer. It gives a grand entry while still feeling intimate and welcoming.
N MAGAZINE: Aside from the 25-seat table, were there other standout spaces that best represent your design approach?
OLSON: We designed much of the furniture—sofas, beds, ottomans—which let us achieve the exact look we wanted while ensuring durability. Another standout is the private suite we created for the homeowners. Initially, there was a primary bedroom upstairs and two bedrooms downstairs. We converted the downstairs into a full primary suite with a bedroom, walk-in closet, office and spa-like bathroom. The bathroom has a standalone tub, separate shower and water closet, and a wood-accented, sand-durable porcelain tile that mimics Calacatta marble. It gave the couple a peaceful retreat even when the house is full of guests.
N MAGAZINE: What role did artwork or curated objects play in shaping the home’s visual narrative?
TWOMBLY: It was a mix of client input and our selections. The client loves photography that represents the area, so we included works by Susan Lee, a local photographer, with abstract Nantucket scenes. We also introduced her to artists T.S. Harris and Greg Haynes. Haynes’ large, photorealistic paintings—like the mason jars—became bold focal points. Because we kept colors and materials neutral, the art brings a strong visual impact to the home.
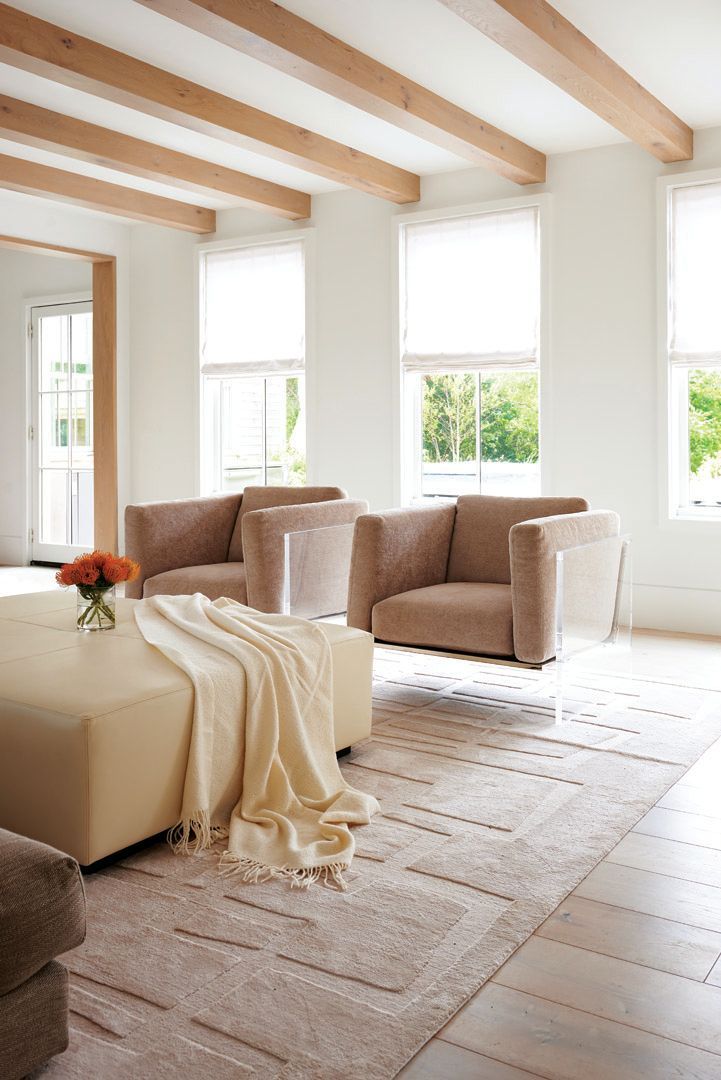
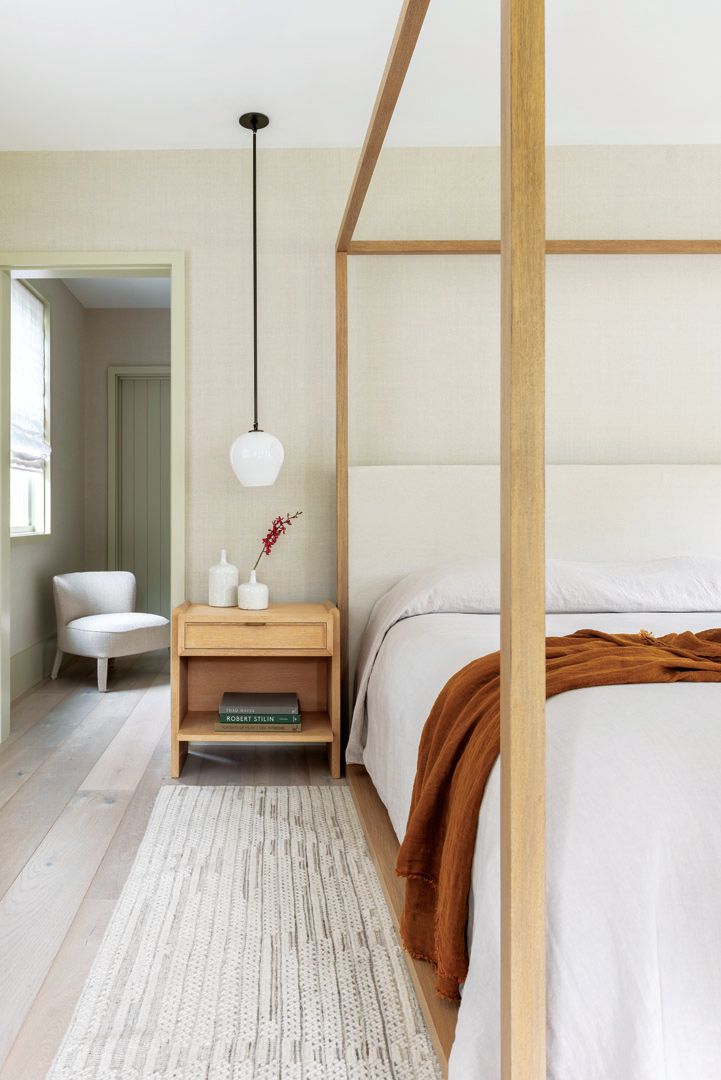
N MAGAZINE: Was this project typical of your work?
TWOMBLY: This project reflects many of our client relationships. People come to us wanting to create something special—personal, durable and ideal for entertaining. There’s a playfulness in beach homes that we don’t always see in primary residences. It lets us add depth and personality while tailoring everything to the client’s lifestyle.
N MAGAZINE: Looking back, what’s the main takeaway you hope visitors experience when stepping into this home?
OLSON: Our approach is warm and approachable. We want people to feel at peace and like they’ve truly escaped. We also aim to set ourselves apart from traditional Nantucket design, leaning toward a modern, light aesthetic. This house, in particular, was designed to grow with the family. As their children return with their own families, it will continue evolving to reflect who they are.
