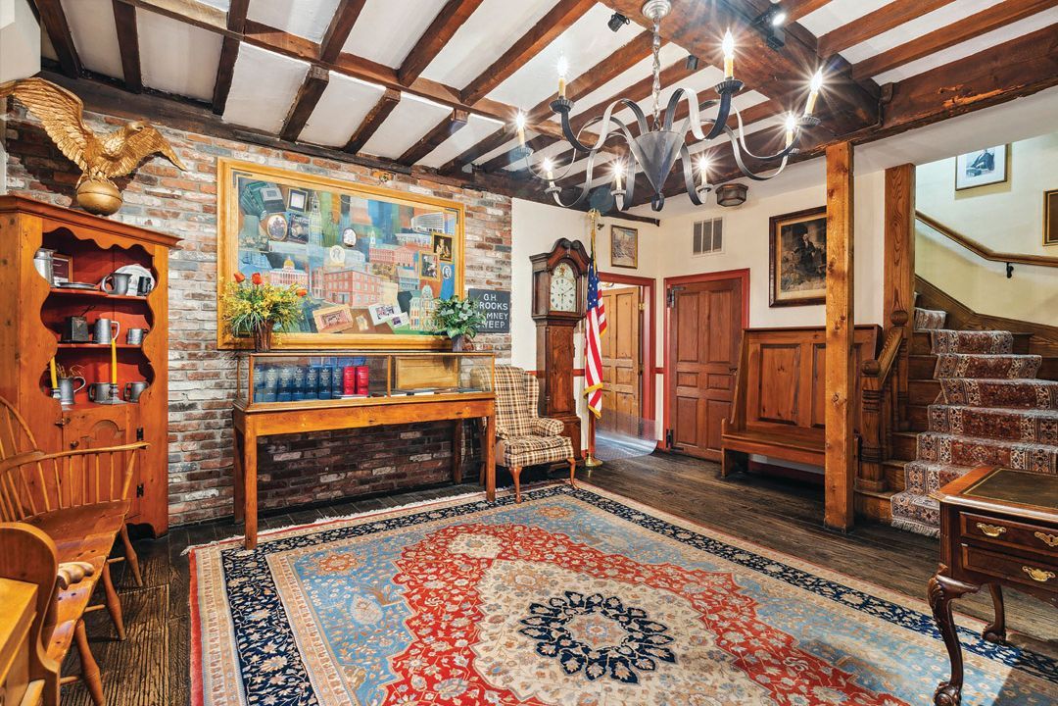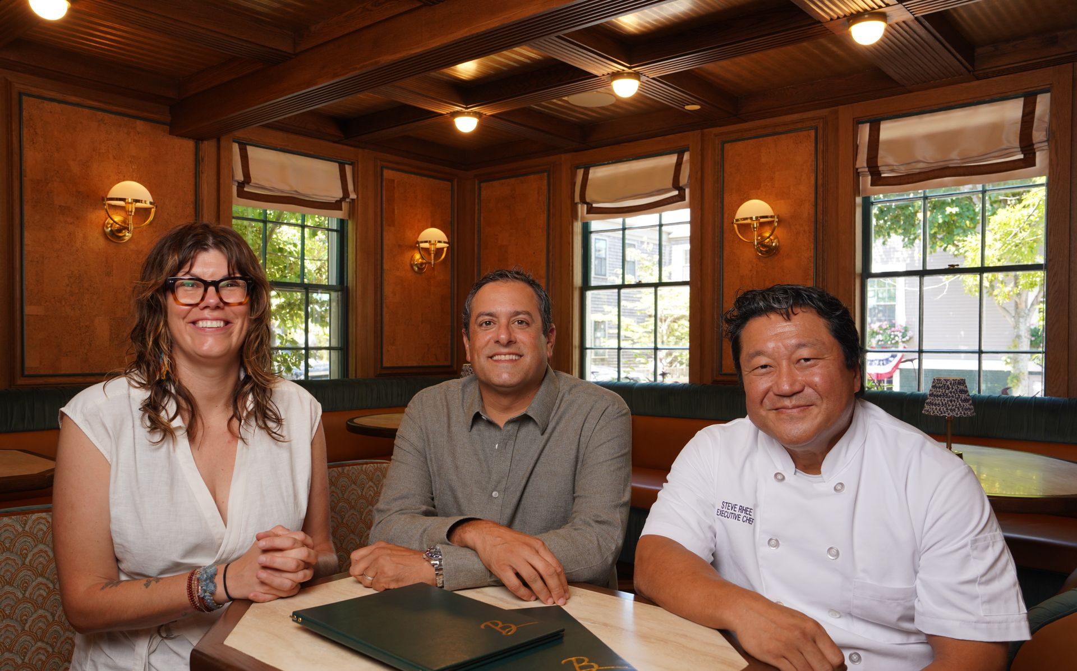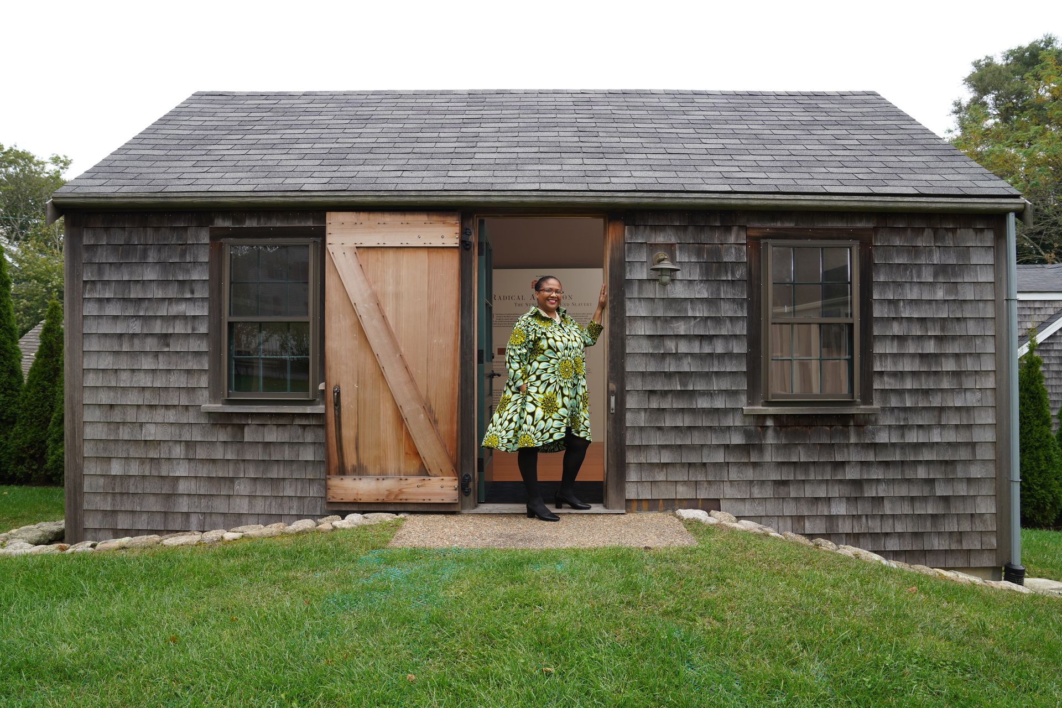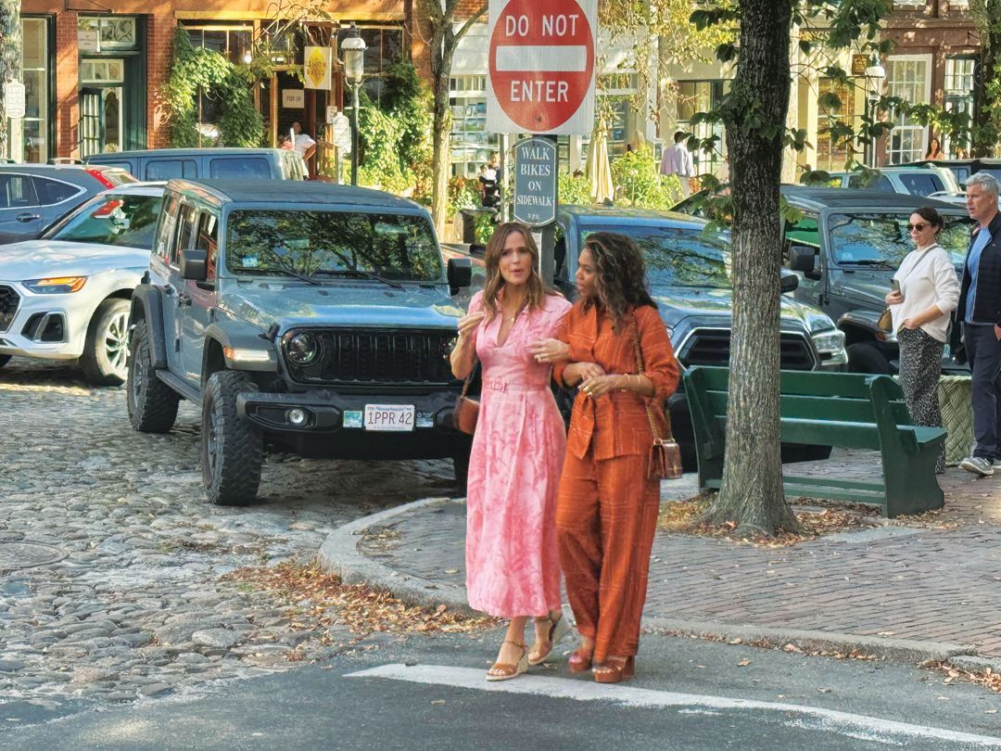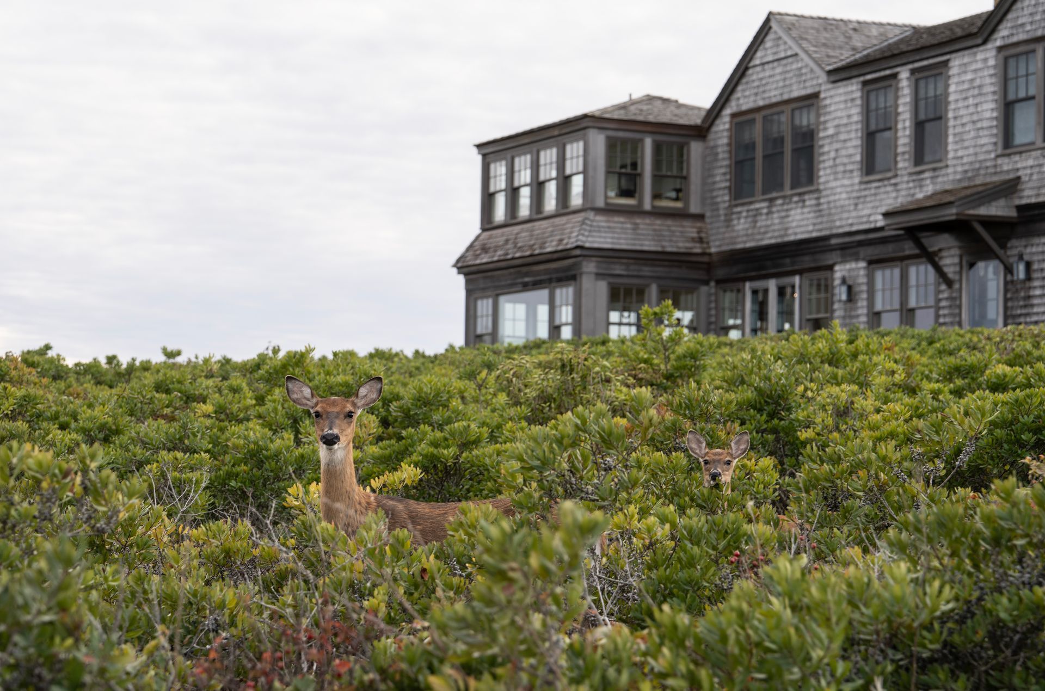The House John Hancock Built
Nantucket's Dave Killen on selling Boston's iconic Hancock House
Written by Brian Bushard
Photography by Kit Noble and courtesy of Landvest
The historic brick building in downtown Boston was once one of the most important homes not just in the city but throughout the American Colonies. Built and owned by Founding Father John Hancock, the house operated as the headquarters for the Continental Army’s paymaster-general. At the height of the Revolution, it was the site where both patriotic and disgruntled Colonial soldiers received IOUs for their service. Today, it’s one of the 35 oldest buildings in Boston—and it’s for sale, tying it to Nantucket in a completely new way.
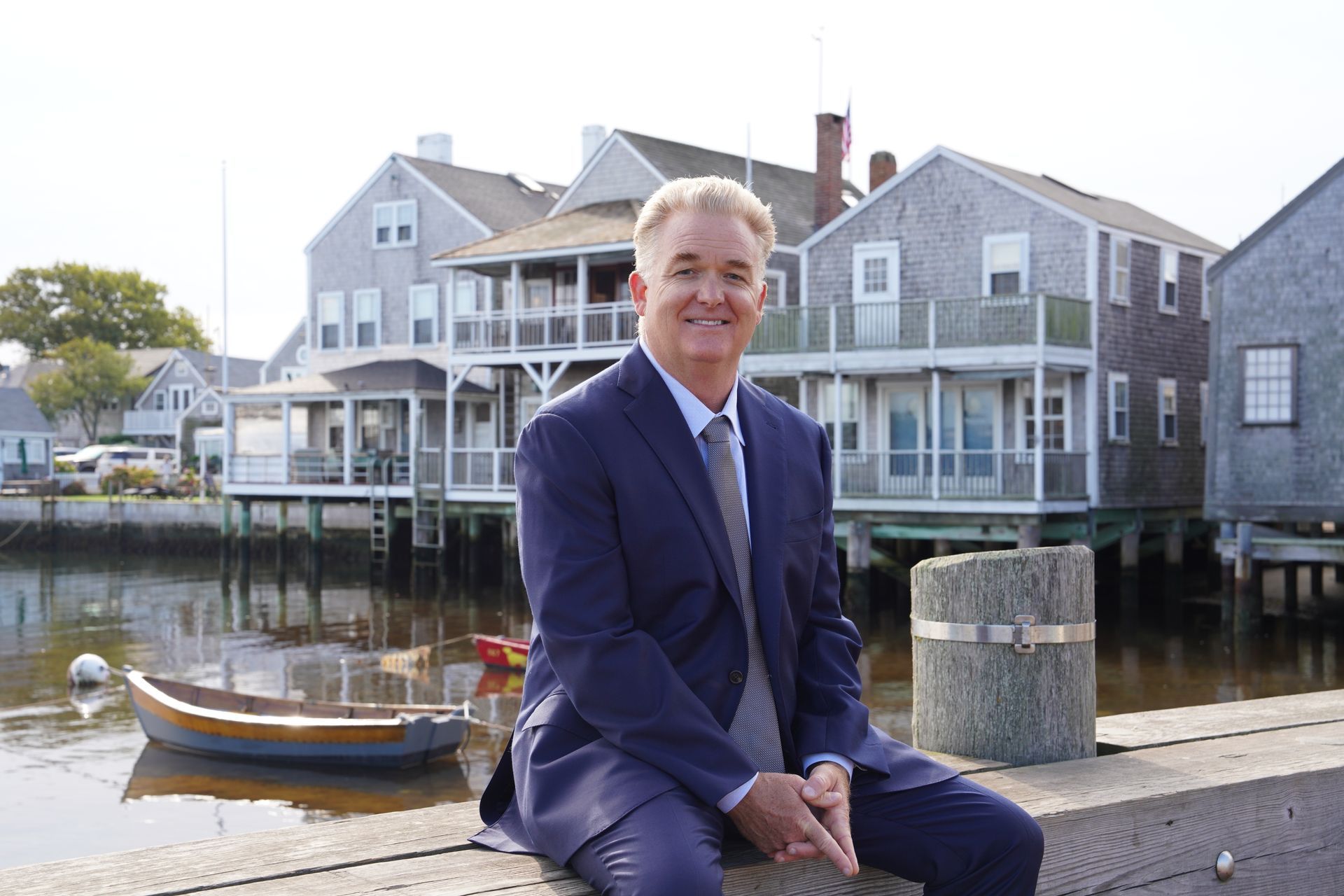
“This is the most exciting property that I’ve been involved with from a historical perspective,” said island native Dave Killen, a commercial real estate broker who is selling the Hancock House. “The background in growing up on the island and living through the conversion and the adaptive reuse of a lot of the historic buildings that hadn’t really been touched was a wonderful and unique education. When we get into conversations with property owners, builders and with the potential new owners or stewards of historic sites like this, having that background knowledge is very much a product of growing up on Nantucket. Having an early career here is critical to help drive a successful outcome in these conversations.”
It’s no stretch to say that for Killen, woodworking and historic preservation are akin to a family tradition passed down from generation to generation. Killen, a broker for LandVest, is the son of former Nantucket Select Board member Pam Killen and late builder and woodworker Bruce Killen. He’s the grandson of Sidney Killen, the man responsible for the original Christmas tree on the wooden so-called Killen Dory that’s become a fixture in Nantucket Harbor every winter.
Growing up, Dave Killen’s classroom was his father’s mill shop on Cliff Road, called Rock and Roll Millworks/Coskata Woods. Building doors, windows and trim, and sourcing material from reclaimed heart pine flooring and beams were like a final exam. He even built a few flat-bottomed skiffs with his dad at the shop, including one that served for a few years holding the family’s Christmas tree in the Easy Street basin. He was also instrumental in the restoration of an 1887 Victorian cottage on Milk Street, a massive project featured on PBS’ This Old House.

"As multigenerational locals that grew upon an island before it began to evolve into what it is now, there was a tremendous amount of traditional knowledge about how buildings were constructed,” Killen said. “That led to an interesting mix of tradition and creativity that is so important to the idea of preservation and adaptive reuse, whether we’re talking about a specific detail or a whole building.”
That education came in handy when he was tasked with selling the Hancock House for LandVest. “When I walked into [the Hancock House] for the first time, I was stunned by how much original work there was,” Killen said. “Growing up out here and working for my father and with some of the other builders of that generation, there were times when we were doing a restoration or renovation project when you’re digging into walls, and history is literally falling out of the walls.”
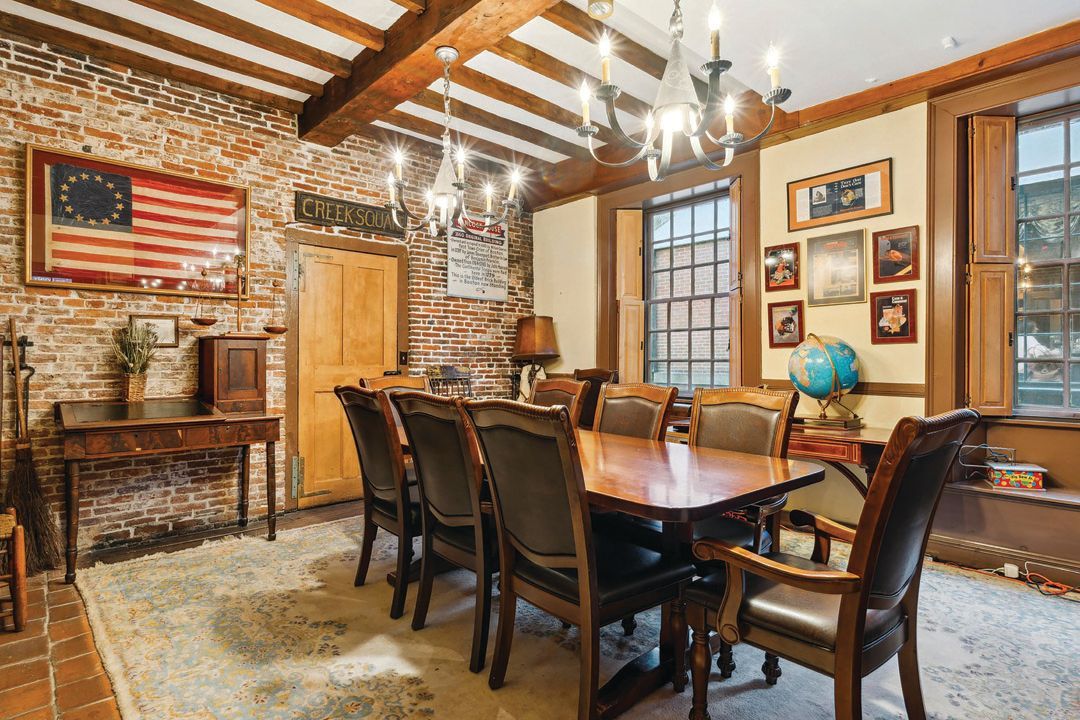
Since its time as a headquarters for the Revolution, the Hancock House has seen a wide range of uses. In the late 1700s, it was operated as an inn where guests included George Washington and French politician Marquis de Lafayette. For 150 years, the property was home to the longest continuously running shoe store in the country. It was also run as a restaurant at one point, and since 1976—200 years after Hancock signed the Declaration of Independence—it has been owned by the law firm Swartz & Swartz, which preserved the interior of the structure, including its two iconic Later Georgian first-floor rooms. The property is listed for $4.995 million.
The L-shaped building sits on 100% of the lot and is listed on the National Register of Historic Places. It has been lauded as one of the best preserved examples of the Colonial era. The original beam work is still in place throughout much of the house, along with beveled window casings designed to allow more light into the home’s interior and which are still in place well after electricity made the style obsolete. One room on the first floor has an original hearth with a beehive oven and an antique mantel. On the third floor, a hipped roof reveals exposed post-and-beam work, with a cathedral ceiling and original eastern white pine flooring. "We want to preserve it,” Killen said. “The stewardship component in all the conversations we’ve had has been key.”
“I think understanding the authenticity of these things, and understanding the level of craftsmanship and architectural detail—starting with the authenticity of the materials through the craftsmanship and the millwork—really helps the conversation with owners and with potential buyers,” he added. “They’re in this world of historic preservation and adaptive reuse, and there’s always this stewardship component with owners and potential buyers. The credibility of these conversations starts in the details.”
